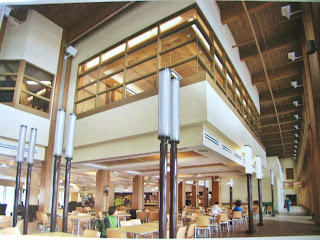Today I decided to seat myself in the "Main Street Corridor" of the hospital to sketch my surroundings and was astonished at how many people are interested in what I'm up to. About 10 people in one hour came over to look at my drawings and ask questions. Many folks expressed how much they like having an artist in residence in the hospital and welcomed me. To respect privacy, I've taken these images from the Canadian Wood Council Brochure on the architecture of the hospital.
This is where I have my lunch. The architecture is truly amazing and creates such a pleasant working environment and healing space for patients. There was much thought that went into the materials and language defining the space. The place is warm yet efficiently laid out and the design allows for a lot of light in the building. The hospital uses the term lodge instead of ward for the specific treatment areas and each lodge has a name relating to the elements in nature we see from the window....birch lodge, pine lodge...etc.
This is the horticulture room where people come to enjoy the plants as part of their healing. I'll be offering weekly art workshops for both patients and staff and will be leading drawing sessions in this space. I look forward to exercises in blind contour drawing, negative space drawing and exploring line quality to evoke the vibrancy of the plants. I love it in here. Some folks have introduced themselves to me today and we chatted about what they would like to learn.



No comments:
Post a Comment